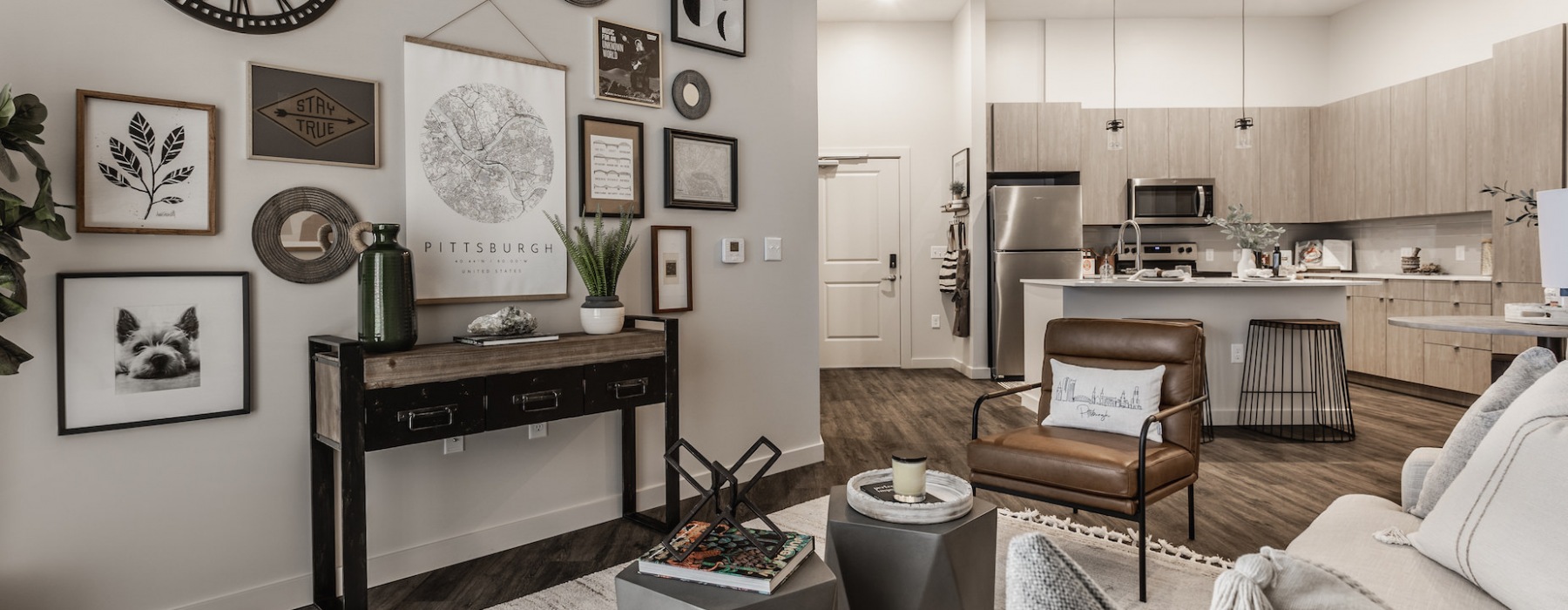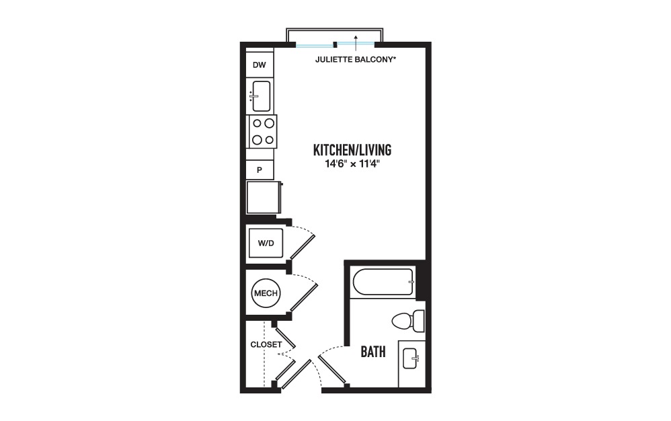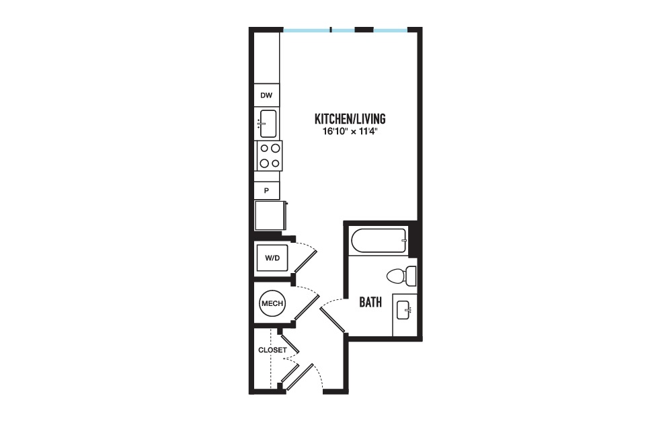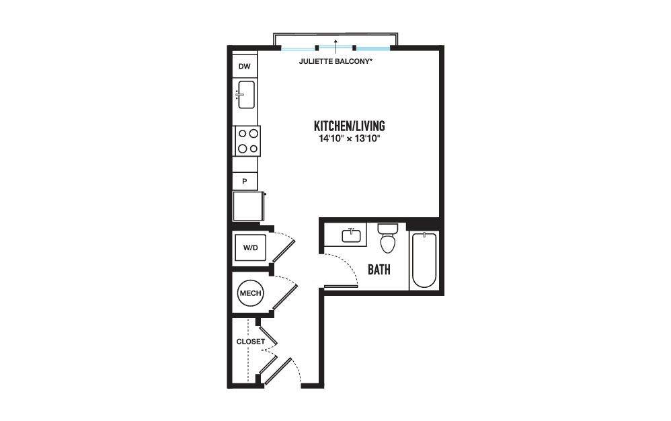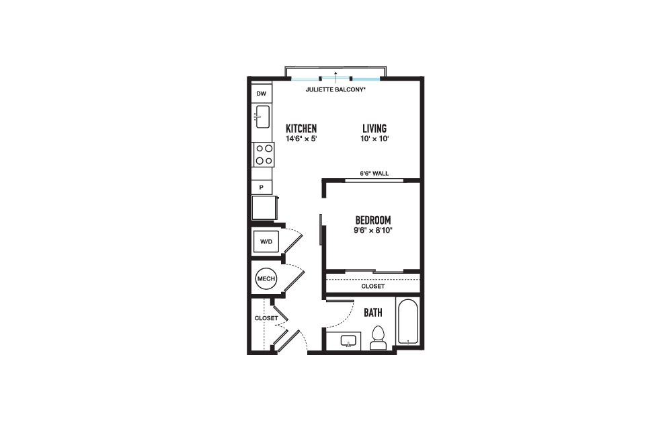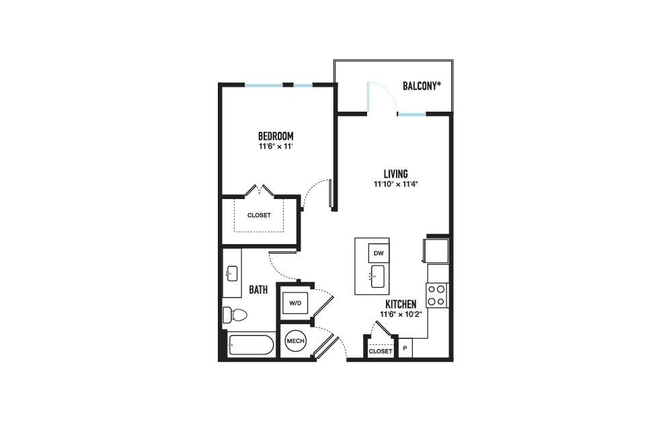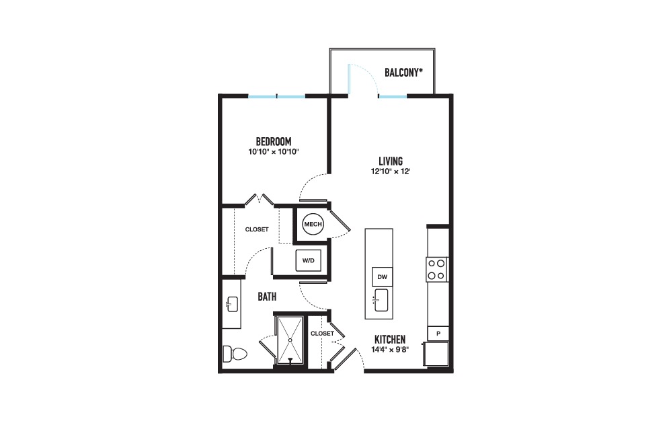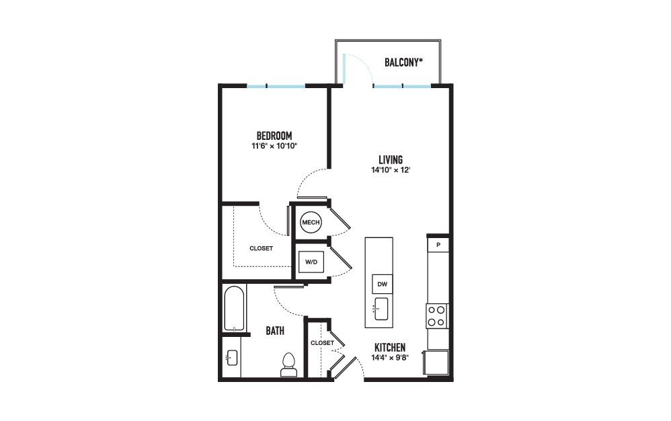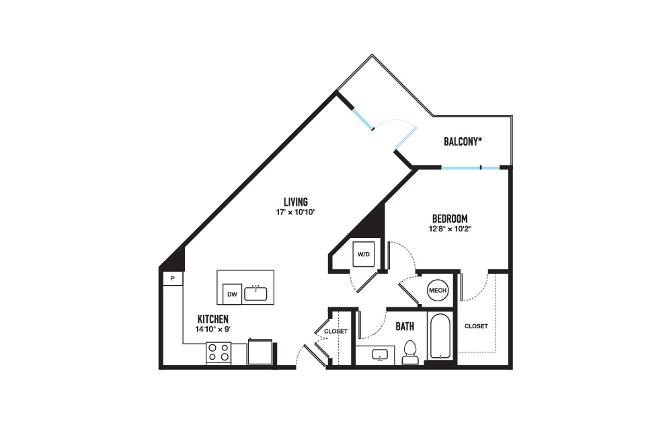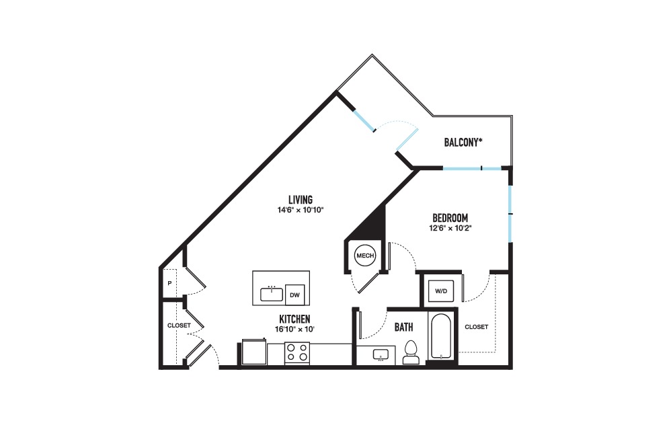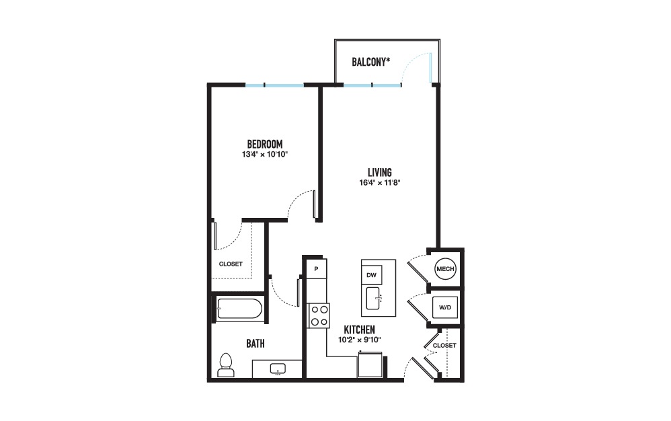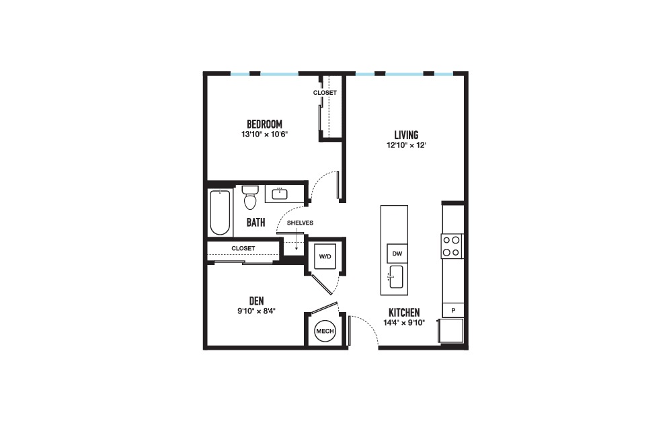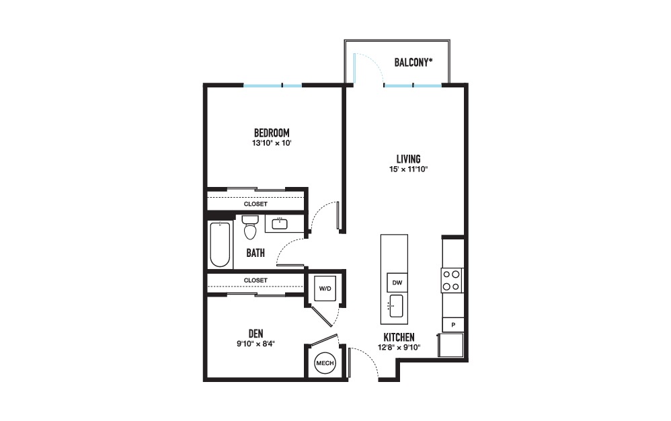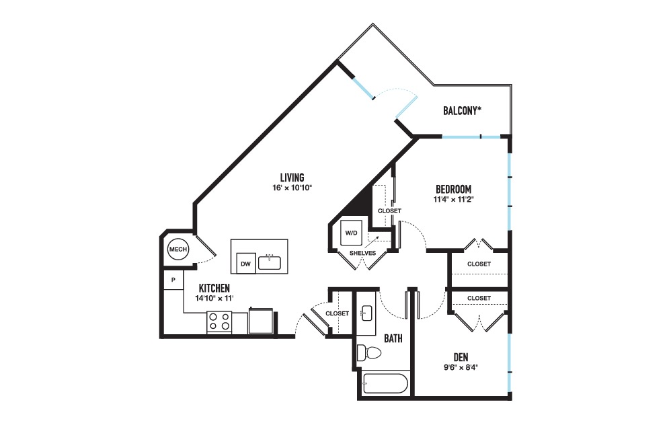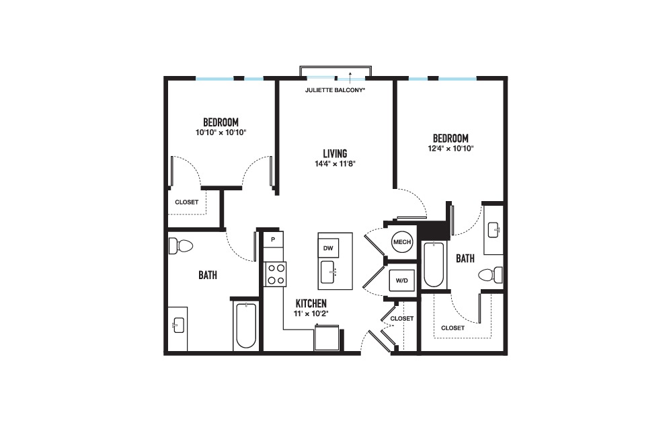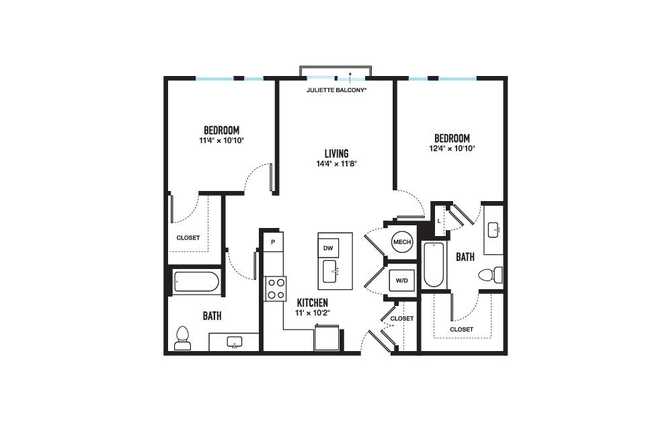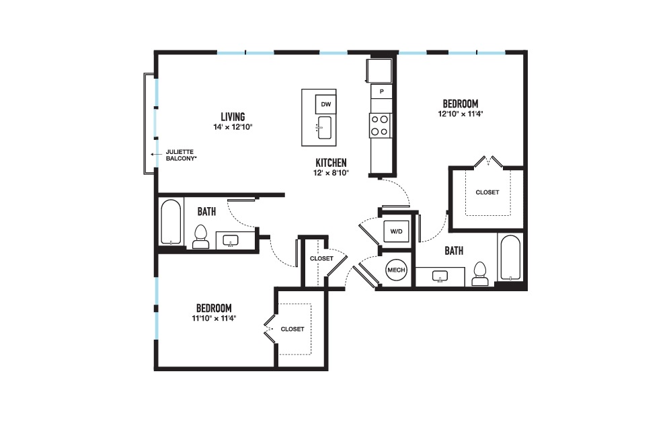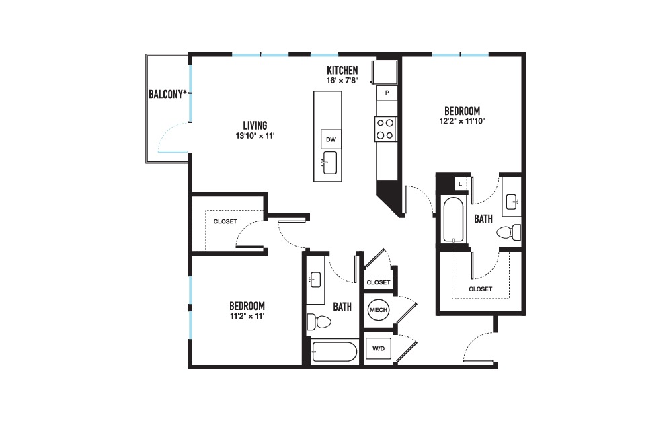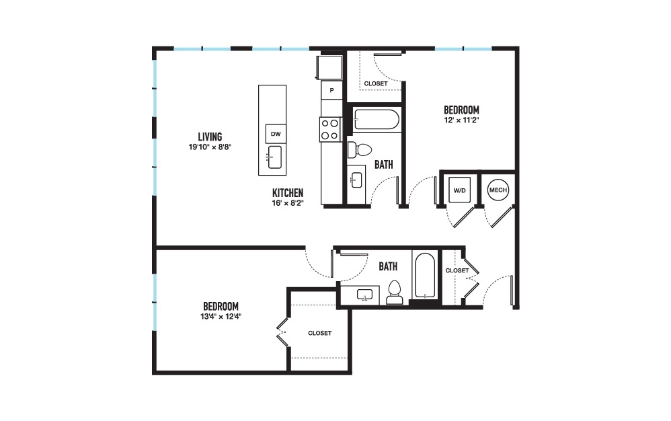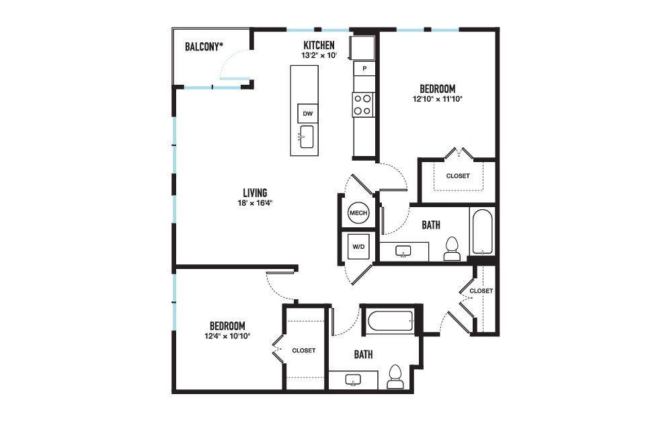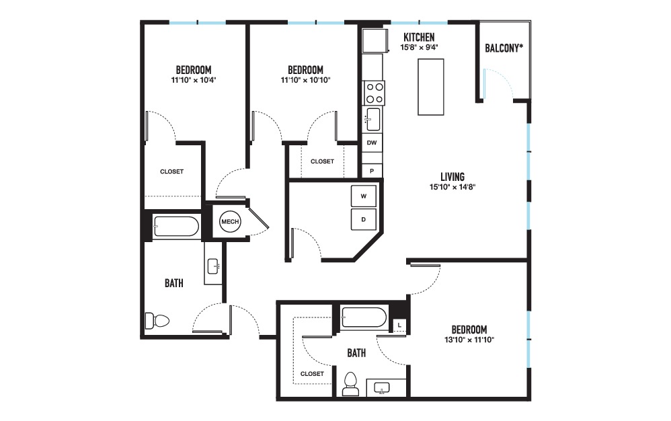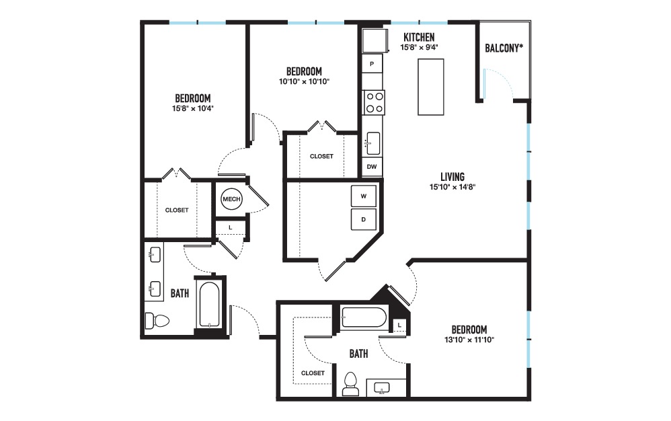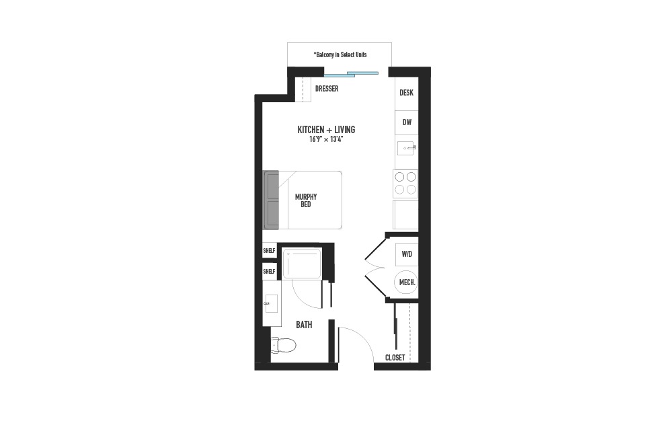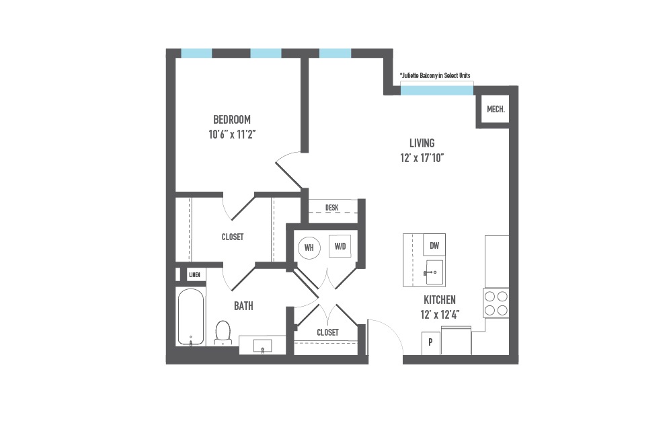Arsenal 201 Floorplans
Current Special
Look and Lease Special. Waived App and Admin Fees - Must Apply Within 48 hours of Visit.
Located in the heart of Pittsburgh’s charming Lawrenceville neighborhood, Arsenal 201 brings new life to a community rich in history. Featuring eco-suite, studio, 1, 2 and 3-bedroom apartment homes in a variety of layouts, there’s something for everyone at Arsenal 201. From the urban experiencer who’s always on the go, to the entertainers or even pet parents looking for some extra space to spread out, our floorplans are designed to meet the needs of many and just one reason our community is one of the best apartment complexes Pittsburgh has to offer. Breath-taking views, wood-style or concrete flooring, solid surface countertops, and energy-efficient appliances are included in each of our unique, open-concept homes. Our tech-savvy apartments also include in-wall USB ports and a technology package boasting High-speed Fiber Internet Access. In select homes, spacious walk-in closets and several balconies or patios are available.
Whether you’re looking for a large 3-bedroom layout or the quaintest studio apartments Pittsburgh has, you can explore all our options with our interactive community map below. Filter choices for your specific lifestyle needs – price, square footage, and more. You can even see availability based on your specific move-in date so you can spare yourself any more hours of searching for the perfect “Lawrenceville Pittsburgh apartments”. Find your perfect floorplan right away, apply online and make your own history at Arsenal 201 today. The Arsenal 201 community participates in the Inclusionary Zoning Ordinance. Income and Unit Restrictions Apply on Select Units.
-

Bly
Studio 1 Bath $1305-$1340 380 sq. ft.
$1,490 - $4,300
-

Bly - Affordable
Studio 1 Bath $830 380 sq. ft.
Contact Us
-

Vann
Studio 1 Bath $1315-$1325 411 sq. ft.
Contact Us
-

Irwin
Studio 1 Bath 437 sq. ft.
Contact Us
-

Irwin - Affordable
Studio 1 Bath $830 437 sq. ft.
Contact Us
-

Stein
1 Bed 1 Bath $1675 506 - 630 sq. ft.
$1,791 - $3,877
-

Stein - Affordable
1 Bed 1 Bath $830 506 - 630 sq. ft.
Contact Us
-

Rogers
1 Bed 1 Bath $1925-$1960 649 sq. ft.
$1,922 - $3,721
-

Rogers - Affordable
1 Bed 1 Bath $889 649 sq. ft.
Contact Us
-

Murphy
1 Bed 1 Bath $1930-$2000 684 - 732 sq. ft.
$1,941 - $4,167
-

Murphy - Affordable
1 Bed 1 Bath $889 684 - 732 sq. ft.
Contact Us
-

Rooney
1 Bed 1 Bath $1975-$1985 732 sq. ft.
Contact Us
-

Rooney - Affordable
1 Bed 1 Bath $889 732 sq. ft.
Contact Us
-

Foster
1 Bed 1 Bath $2045-$2080 754 sq. ft.
$1,993 - $4,272
-

Kelly
1 Bed 1 Bath $2045-$2055 754 sq. ft.
Contact Us
-

Carson
1 Bed 1 Bath $2000 756 sq. ft.
Contact Us
-

Palmer
1 Bed 1 Bath Den | $2150-$2160 770 sq. ft.
$2,476 - $5,278
-

Namath
1 Bed 1 Bath Den | $2200-$2235 809 - 823 sq. ft.
Contact Us
-

Wilson
1 Bed 1 Bath Den | $2245-$2255 860 sq. ft.
Contact Us
-

Stewart
2 Bed 2 Bath $2495-$2505 998 sq. ft.
$2,962 - $7,974
-

Gibson
2 Bed 2 Bath $2470-$2550 998 - 1068 sq. ft.
Contact Us
-

Gibson - Affordable
2 Bed 2 Bath $1067 998 - 1068 sq. ft.
Contact Us
-

Jensen
2 Bed 2 Bath $2585-$2605 1082 sq. ft.
$3,037 - $7,181
-

Ryder
2 Bed 2 Bath $2580-$2680 1099 sq. ft.
Contact Us
-

Maxwell
2 Bed 2 Bath $2705-$2715 1142 sq. ft.
Contact Us
-

Miller
2 Bed 2 Bath $2655 1162 sq. ft.
Contact Us
-

Lawrence
3 Bed 2 Bath $3025 1424 sq. ft.
Contact Us
-

Burkhart
3 Bed 2 Bath $3025-$3035 1424 sq. ft.
Contact Us
-

Harding
Studio 1 Bath 345 sq. ft.
$1,505 - $4,292
-
Wells
Studio 1 Bath 477 - 544 sq. ft.
$1,502 - $3,808
-
Graham
Studio 1 Bath 524 sq. ft.
Contact Us
-
Bell
Studio 1 Bath 601 sq. ft.
Contact Us
-
Reilly
1 Bed 1 Bath 547 sq. ft.
$1,952 - $4,388
-
Bradford
1 Bed 1 Bath 577 - 710 sq. ft.
$2,103 - $5,418
-
Rockwell
1 Bed 1 Bath 610 - 730 sq. ft.
$1,977 - $3,174
-
Dyer
1 Bed 1 Bath 638 - 768 sq. ft.
$2,118 - $4,778
-
Beebe
1 Bed 1 Bath 687 sq. ft.
Contact Us
-
McKee
1 Bed 1 Bath 702 sq. ft.
Contact Us
-

Kress
1 Bed 1 Bath 705 sq. ft.
$2,134 - $5,447
-
Beckley
1 Bed 1 Bath 725 sq. ft.
$2,139 - $4,791
-
Arnold
1 Bed 1 Bath 800 sq. ft.
Contact Us
-
Morgan
1 Bed 1 Bath 815 sq. ft.
Contact Us
-
Kingsbury
1 Bed 1 Bath 825 sq. ft.
Contact Us
-
Phipps
1 Bed 1 Bath 952 - 971 sq. ft.
Contact Us
-
King
1 Bed 1 Bath Den 1073 sq. ft.
Contact Us
-
Harris
2 Bed 1 Bath 1024 sq. ft.
Contact Us
-
Shepard
2 Bed 2 Bath 939 - 958 sq. ft.
Contact Us
-
Parker
2 Bed 2 Bath 948 sq. ft.
Contact Us
-
Talcott
2 Bed 2 Bath 962 - 1066 sq. ft.
$2,924 - $4,023
-
Edie
2 Bed 2 Bath 975 sq. ft.
Contact Us
-
Walbach
2 Bed 2 Bath 1056 sq. ft.
Contact Us
-
Craighill
2 Bed 2 Bath 1061 - 1066 sq. ft.
Contact Us
-
Kirkwood
2 Bed 2 Bath 1080 sq. ft.
Contact Us
-
Edson
2 Bed 2 Bath 1097 sq. ft.
$2,921 - $3,991
-
Treadwell
2 Bed 2 Bath 1137 sq. ft.
Contact Us
-
Barney
2 Bed 2 Bath 1139 sq. ft.
Contact Us
-
Spencer
2 Bed 2 Bath 1147 - 1240 sq. ft.
$2,912 - $4,175
-
Woodrow
2 Bed 2 Bath 1162 sq. ft.
Contact Us
-
Symington
2 Bed 2 Bath Den 1241 sq. ft.
Contact Us
-
Laidley
2 Bed 2.5 Bath 1085 - 1112 sq. ft.
Contact Us
-
Sprague
3 Bed 2 Bath 1241 sq. ft.
Contact Us
-
Pearson
3 Bed 2 Bath 1493 sq. ft.
$2,991 - $7,356
-
Myers
3 Bed 2.5 Bath 1503 sq. ft.
Contact Us
Pricing and availability are subject to change. Valid for new residents only. Square footage displayed are approximate. Discounts will be calculated upon lease execution. Minimum lease terms and occupancy guidelines may apply. Deposits may fluctuate based on credit, rental history, income, and/or other qualifying standards. Additional taxes and fees may apply and will be disclosed as per governing laws and company policies.

